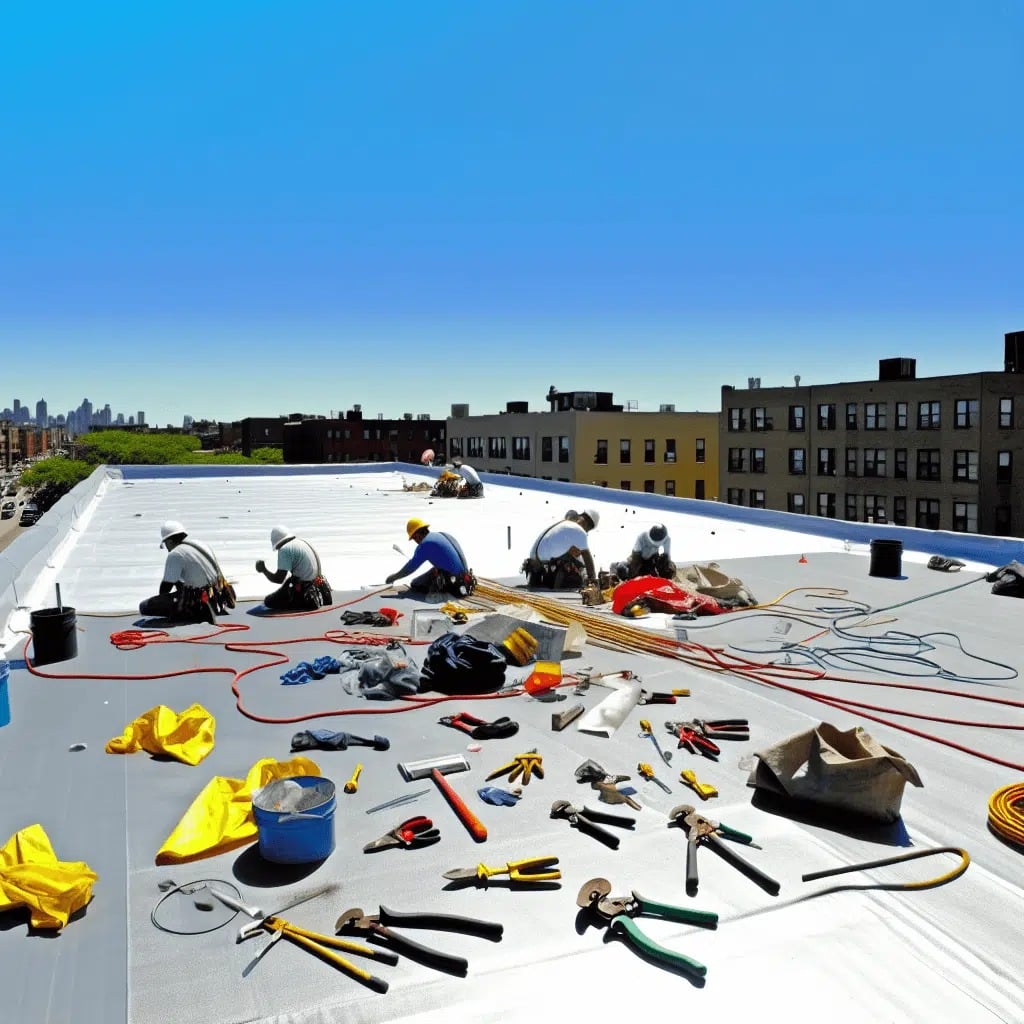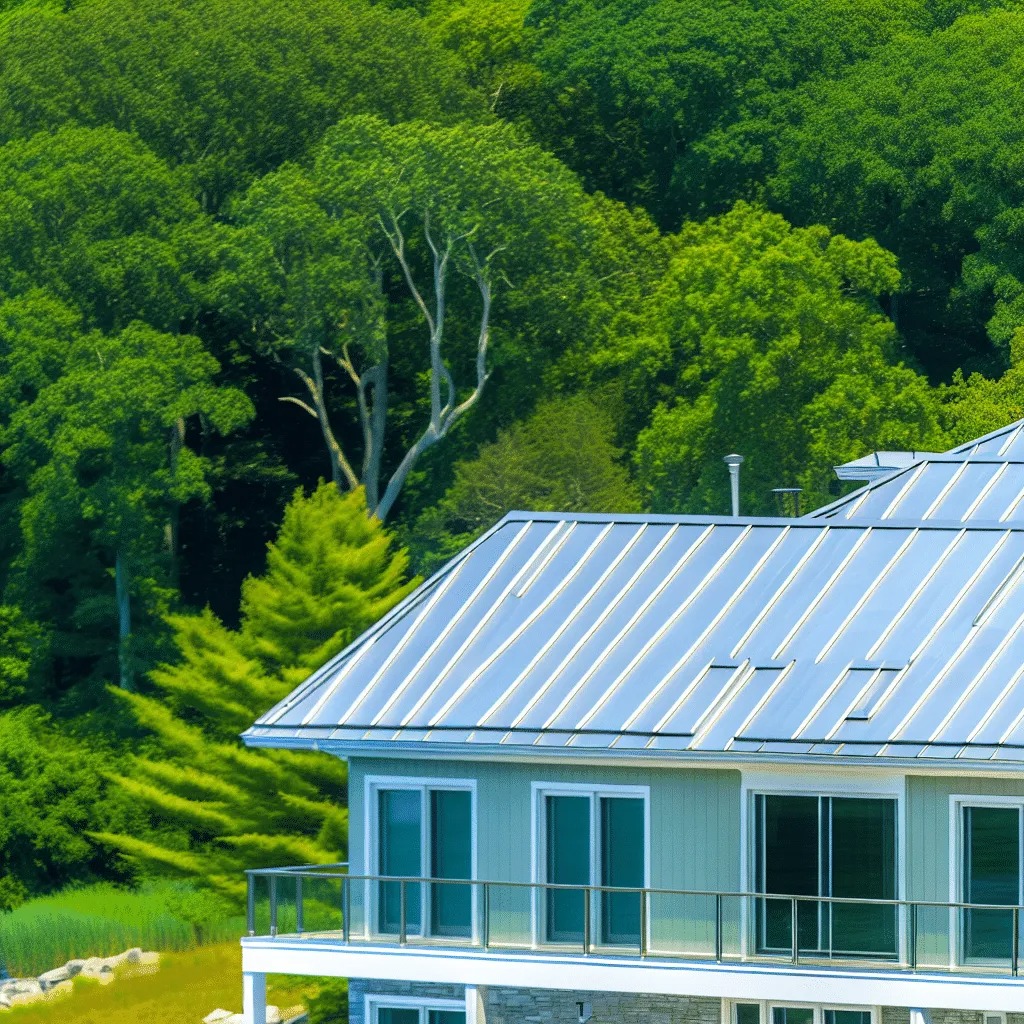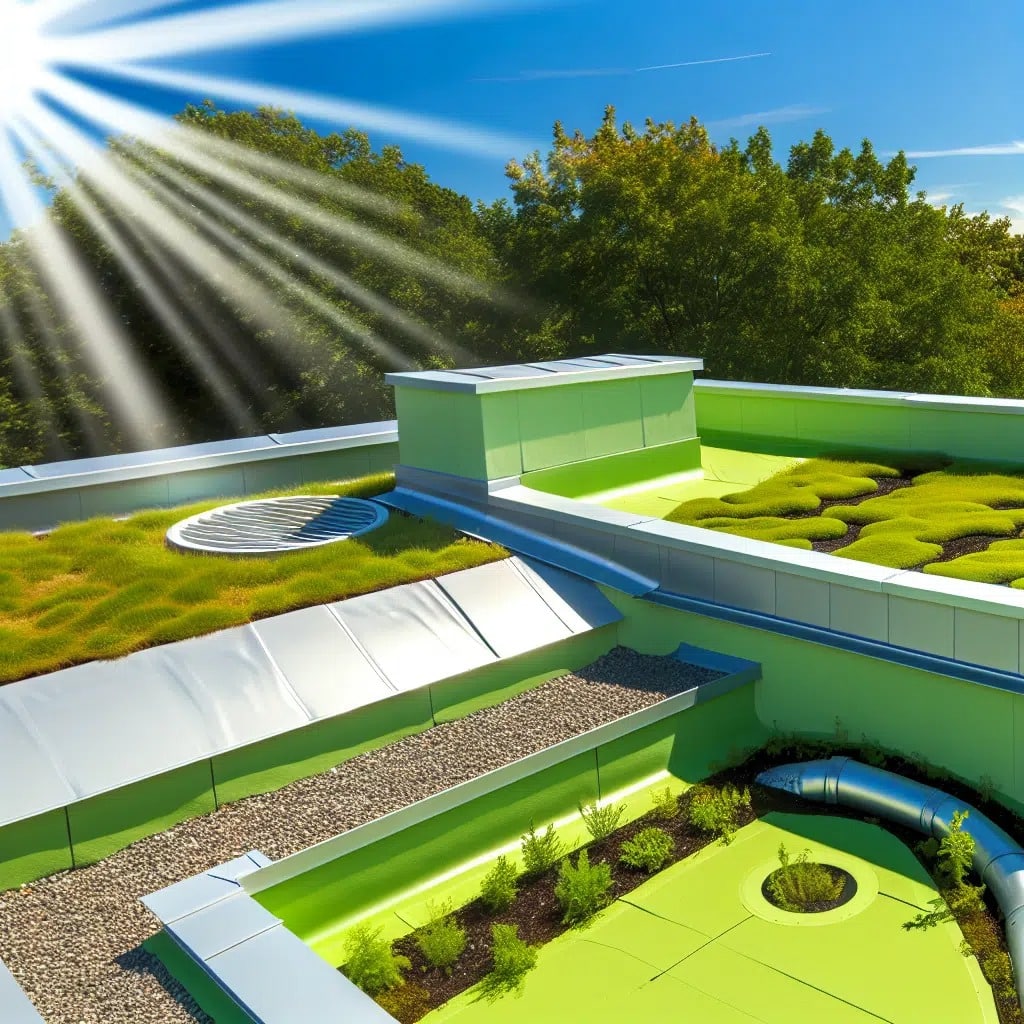Transform Your Warwick Home with Custom Deck and Roof Integration
Customizing outdoor spaces has become a cornerstone of contemporary home design, and Warwick custom deck and roof integration stands at the forefront of this transformation. Whether you’re looking for a cozy nook to enjoy your morning coffee or an expansive area to host family gatherings, the integration of these elements promises to redefine your living experience. It’s not just about the added space; it’s about creating a seamless transition between your indoor and outdoor environments. By embracing this integration, you not only enhance your daily life but also significantly boost the curb appeal of your property. Warwick homeowners have an incredible opportunity to capitalize on this trend and take their homes to the next level of sophistication.
The union of a custom deck with your roofing system does wonders for your home’s overall appearance and functionality. Picture the elegance of a deck that flows gracefully into a sleek, protective roof, all designed to complement Warwick’s unique home styles. This level of integration addresses the concern many homeowners have regarding the harmony of these additions with their existing structures. Moreover, it ensures that your outdoor living area is usable regardless of the temperamental New England weather. By considering the practical necessities of Warwick’s seasonal challenges, your deck and roof project will stand as a testament to smart, yet beautiful design.
An investment in Warwick custom deck and roof integration is more than a superficial upgrade—it’s a strategic choice for homeowners looking to enhance their property value. Research indicates that well-executed outdoor space improvements can lead to a substantial rise in property valuations, catching the eye of potential buyers and increasing the allure and marketability of your home. This is not merely a renovation; this project represents a lifestyle upgrade, offering a year-round haven for relaxation and entertainment. As you contemplate the possibilities, bear in mind that the present moment is ripe with opportunity to upgrade your home before the end of the year. Now is the time to turn your outdoor space into the envy of the neighborhood, providing an unrivaled setting for years of cherished memories.
Diving Deeper into Design and Durability
When we talk about integrating a deck with a roof, the design factor cannot be overstated. Homeowners in Warwick looking to merge these two elements should aim for a design that not only complements the existing architecture but also elevates the entire property’s aesthetic value. A cohesive design ensures your deck doesn’t look like an afterthought, but rather a deliberate extension of your living space. It’s about striking that perfect balance between form and function, where each design decision is made with both beauty and practicality in mind. With a growing interest in outdoor living, a well-thought-out deck and roof integration becomes a focal point for home improvement.
Yet, it’s not just about the outward appearance; it’s the structural integrity that forms the backbone of any successful deck and roof integration. Understanding the importance of Warwick’s local building codes is imperative for a project’s longevity and legality. By adhering to these regulations, homeowners can have peace of mind knowing their new outdoor space is both safe and sustainable. The expertise of professionals in navigating these complexities cannot be understated—it’s their knowledge that transforms a beautiful concept into a durable reality. Ensure you’re partnering with experts who are well-versed in these requirements to make your vision come to life.
Lastly, we must consider what lies beneath: the materials themselves. Selecting materials that are not only visually appealing but suitable for Warwick’s weather patterns is key to your project’s success. High-quality materials resistant to the seasonal changes characterized by the New England climate will reduce maintenance hassles and safeguard your investment. This careful selection process not only impacts the longevity of your deck and roof but also dictates the amount of ongoing care they’ll require. The right materials mean your outdoor area remains a place of comfort and beauty, withstanding the test of time and elements.
Final Considerations for Your Outdoor Sanctuary
Bringing your custom deck and roof integration to fruition in Warwick is a creative journey that extends your home’s living area and overall enjoyment. Imagine the added value of relaxing under a shaded deck on a warm day or hosting evening gatherings sheltered from the cool breeze – these additions effectively create a new dimension to your living space. They represent the convergence of innovation and comfort, blending the boundaries between indoor and outdoor living. Such integrations are more than mere renovations; they are a lifestyle enhancement that reflects your taste and caters to your comfort. Through intelligent design and quality construction, your new space will become the perfect setting for making memories and enjoying the tranquility of your home.
Enhancements such as these elevate not only your property’s visual appeal but can also lead to tangible energy efficiencies. A well-planned deck and roof system can act as a natural insulator and provide shade, potentially decreasing your reliance on artificial cooling systems during the warmer months. These energy-saving attributes are an oft-overlooked benefit that underlines the importance of a strategic approach to architecture and design. In these considerations, sustainability meets style, ensuring that your home remains both environmentally conscious and effortlessly elegant. The right integration can make a notable difference in both the appearance and the function of your living space, proving that form and practicality do indeed work hand in hand.
As we conclude, the call to action for homeowners in Warwick is clear: now is the time to elevate your home with a striking and functional outdoor area that will leave a lasting impression. With the expert insights and tips provided, you are well-equipped to embark on this transformative home project. Let your home be the next to feature a stunning deck and roof integration, expertly crafted to your desires and specifications. As you contemplate the endless possibilities, envision the unmatched beauty and utility that awaits. Reach out to professionals who can bring your vision to life with expertise, creativity, and an unwavering commitment to quality.
Insights From The Experts on Deck and Roof Integration
Tip 1:
Seek professional guidance to ensure your deck and roof integration complies with local Warwick building codes. This will not only guarantee the safety of the structure but will help avoid potential legal issues down the line.
Tip 2:
Choose materials that are suited to Warwick’s unique climate, particularly those that can withstand seasonal changes and moisture. Proper material selection will extend the longevity of your deck and roof integration and reduce maintenance costs.
Tip 3:
Consider the design of your home and how the integration of a deck with your roof can enhance its aesthetic appeal. A well-designed integration should complement the existing architecture and flow naturally with the home’s overall appearance.
Tip 4:
Implement thoughtful water management strategies, such as proper gutter systems and drainage plans. Efficient water management is key to preventing damage and ensuring the durability of your integrated roof and deck.
Tip 5:
Look into the potential energy efficiency benefits of deck and roof integration. A well-designed deck and roof system can provide additional insulation and shade, potentially reducing energy costs and increasing home comfort.
Your Deck and Roof Integration Questions Answered
How does integrating a deck with a roof impact the structural integrity of my Warwick home?
An expertly designed integration should not compromise your home’s structural integrity but rather enhance it when proper engineering practices are followed. Always work with seasoned professionals who understand the importance of load distribution and local building codes.
Are there specific local code requirements in Warwick for building a custom deck with roof integration?
Yes, Warwick has local building codes that dictate the specifications for constructing decks and roofs, including safety measures, materials, and design standards. It’s crucial to consult with a local contractor to ensure all city ordinances and codes are met.
Can a custom deck and roof integration project increase my home’s resale value?
Absolutely, a well-constructed and visually appealing deck and roof integration can significantly boost your home’s market appeal and potential resale value. It illustrates a commitment to quality and enhances the overall lifestyle offerings of the property.
What materials are best for Warwick’s climate when considering deck and roof integration?
Materials that can withstand the variable climates of Warwick, such as treated wood, composite decking, and weather-resistant roofing materials, are recommended for their durability and low maintenance. Consult with a local expert for materials best suited to your specific location and exposure.
How does adding a deck and integrating it with my roof create additional living space?
By seamlessly blending outdoor and indoor areas, your new deck and roof become a functional extension of your home’s existing living space, ideal for recreation, dining, or simply enjoying the outdoors in a comfortable setting.



